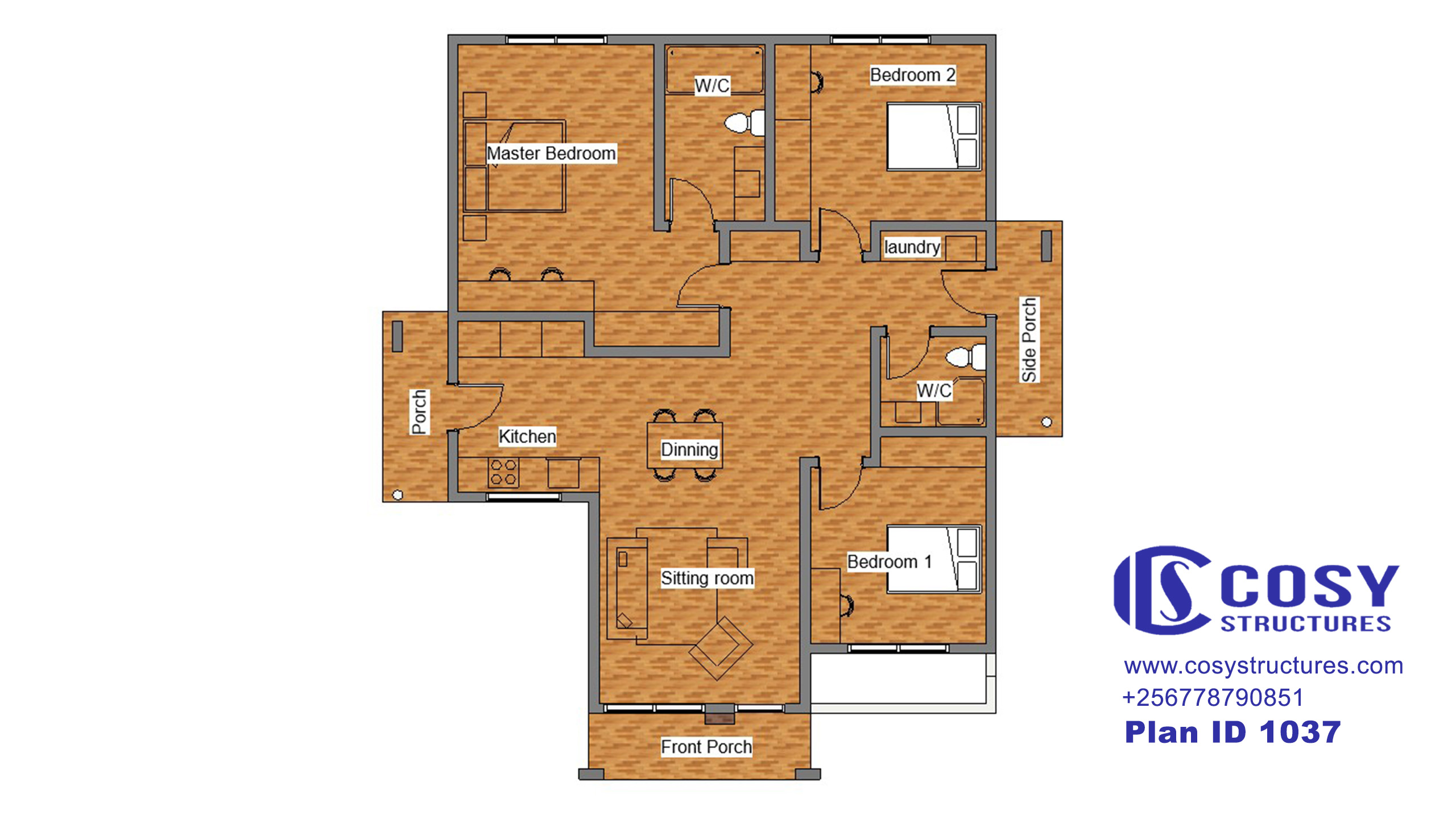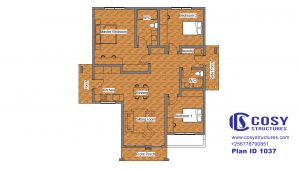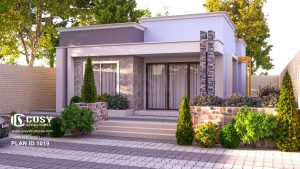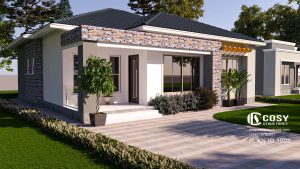This design is characterized by a striking exterior and once inside from its welcoming covered front porch you’ll immediately notice that the open layout is made much more inviting with windows that flood the interior in glowing natural light to create this masterpiece of a modern home.
Drawing Sets & Rooms Included
Rooms Included
| ✔ Master Bedroom |
| ✔ Bedroom |
| ✔ Bathroom |
| ✔ Kitchen |
| ✔ Dining Room |
| ✔ Living Room |
| ✘ Indoor Store Room |
| ✔ Laundry |
| ✔ Pantry |
| ✘ TV Room/Cinema/Theater |
| ✘ Family Room |
| ✘ Office/Library |
| ✔ Veranda |
| ✔ Balcony |
| ✔ Garage/Parking |
Architectural Plan
| ✔ Floor Plan |
| ✔ 3Ds |
| ✔ Roof Plans |
| ✔ Sections |
| ✔ Boundary Wall Details |
| ✔ Floor Finishes |
| ✔ Elevations |
| ✔ Door Schedules |
| ✔ Window Schedules |
Structural Plan
| ✔ Foundation Layout |
| ✔ Foundation Details |
| ✔ First Floor Layout |
| ✔ Perspectives |
| ✔ Beam Elevation Details |
| ✔ Column Sections |
| ✔ Bar Schedules |
| ✔ Structural Report |
| ✔ Stairs Details |
Interior Design
| ✔ Floor Plan |
| ✔ Elevations |
| ✔ Sections |
| ✔ Perspectives |
| ✔ Furniture Layouts |
| ✔ Lighting Plans |
| ✔ Color Schemes |
| ✔ Material Boards |

















Reviews
There are no reviews yet.